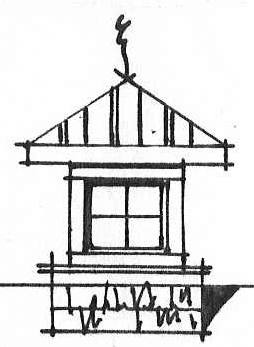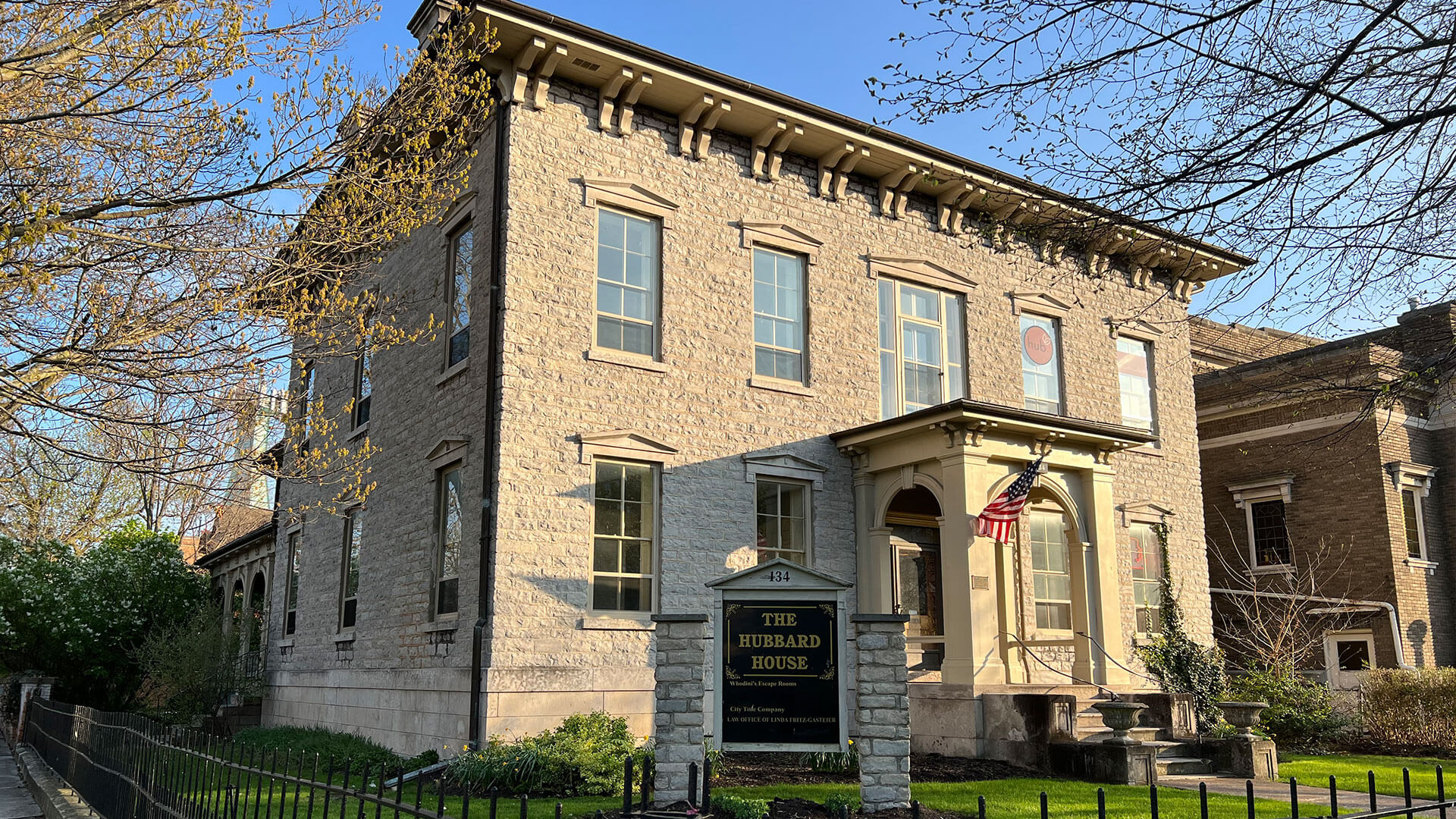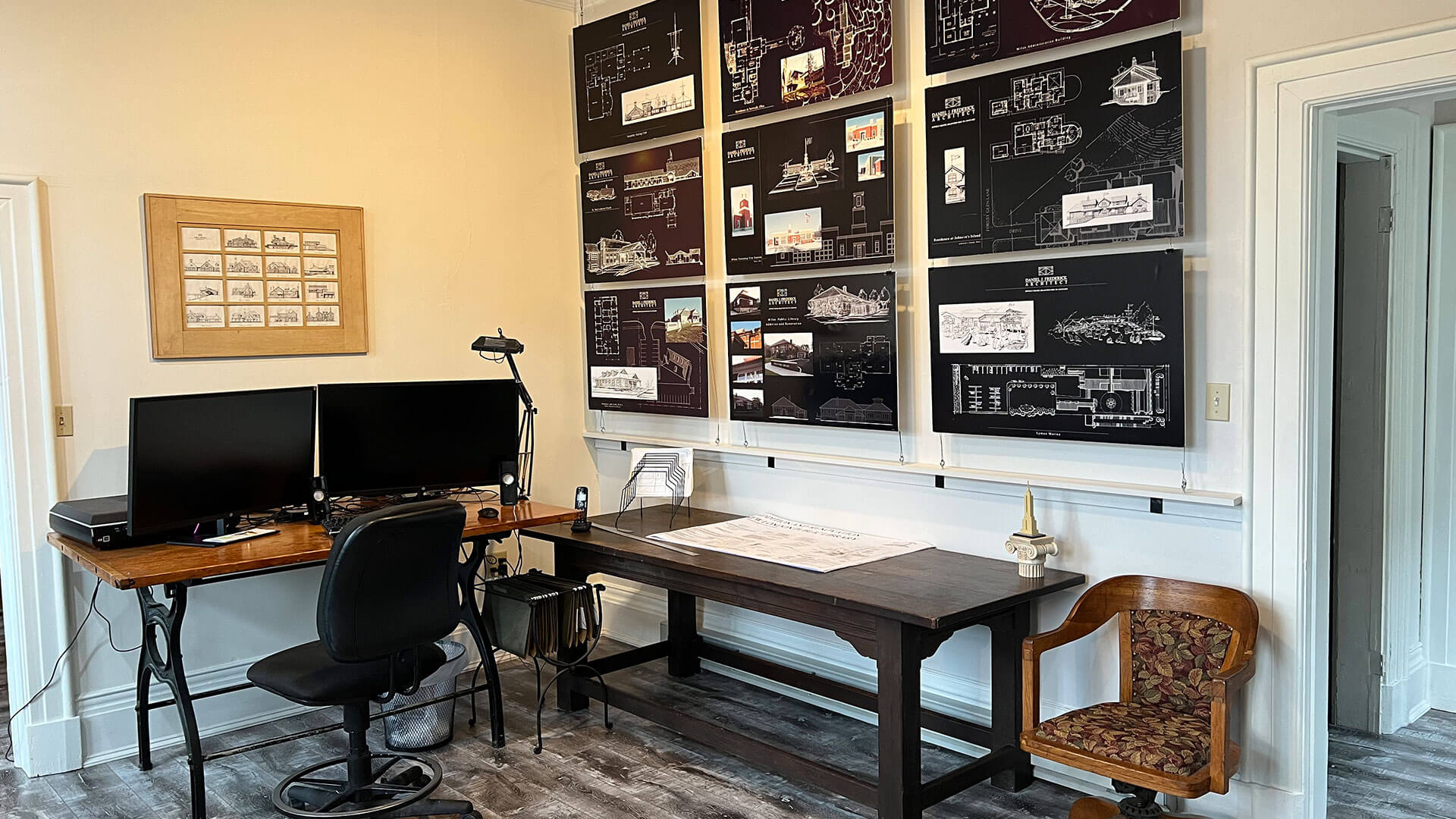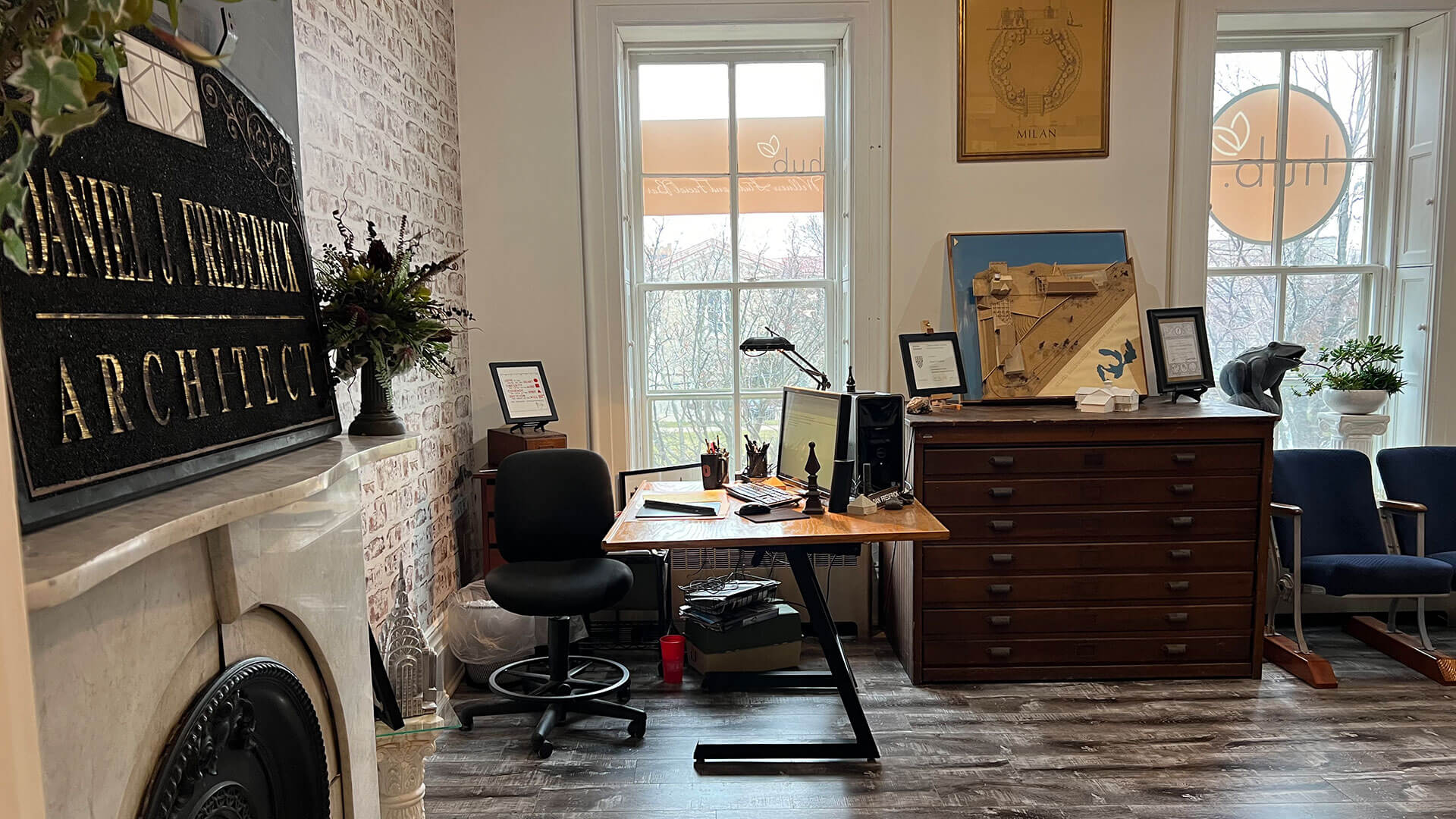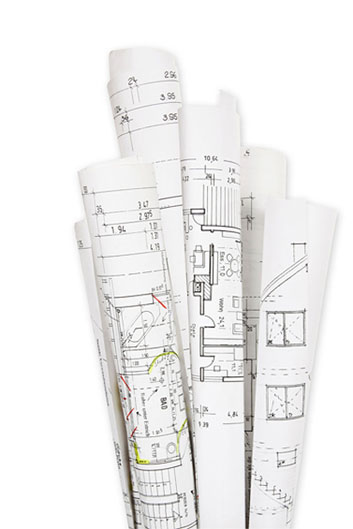COMPANY PROFILE: History of Firm
Daniel Frederick Architects, LLC was established in 1994.
Philosophy of firm.
We are a full service architectural firm offering services ranging from initial design concept sketches through detailed construction documents. Our design expertise also includes master planning and building assessments. Construction administration is a particular strength due to the Principal’s life-long exposure to the construction industry. Currently our work consists of approximately 25% residential and 75% commercial work including successful niches serving municipal, lakefront residential and historic renovation clients. Nearly 90% of our work involves referrals and repeat clients. We have intentionally remained a small-sized firm to assure that the principal is involved in all aspects of each project. We select only those projects that we feel our office is best suited to professionally fulfill our client’s expectations while creating high quality architecture based on sound economic value, sustainable principals, and design excellence.
Organization chart
Daniel J. Frederick, AIA, Principal Architect and Owner
Timothy P. Roberts, Graduate Intern Architect
Tina A. Frederick, CPA, Office Manager
Locationof Office
The Hubbard House, 134 East Adams Street, Sandusky, OH 44870
Software Used
AutoCad Architecture 2024 is used to create design and construction documents. The office also utilizes Quickbooks Pro, Microsoft’s Excel and Word software to handle the scheduling, cost control, and accounting functions of the firm.
Our office remains committed to the artistic and creative process of expressing our design concepts using hand drawn sketches, perspectives, color renderings and models.
Principal's Involvement
The firm’s representative throughout this project will be the principal, Daniel Frederick, AIA. The principal will be responsible for all client contact and all interaction at public meetings. The principal will have direct control and supervision of the design process and will oversee and review the production of construction drawings by Timothy Roberts. All interaction with professional consultants will be through the principal. All construction contract administration for this project including bid procedure interpretations and on-site construction investigations will be the responsibility of the principal. All documents related to construction contract administration shall be coordinated by Tina Frederick, CPA.
